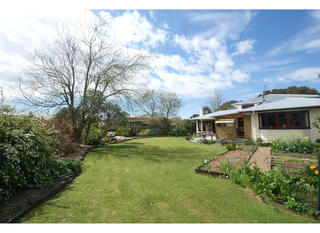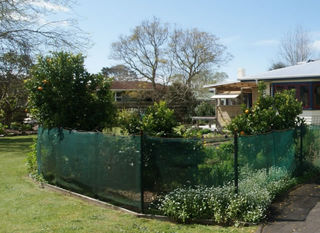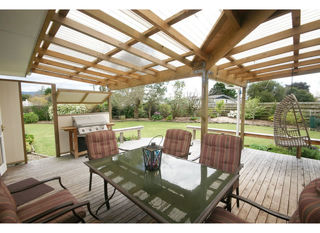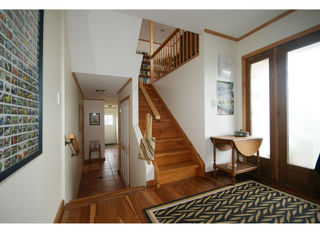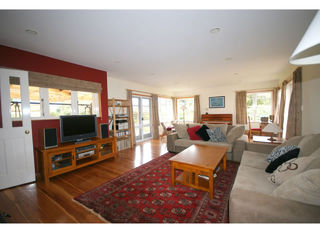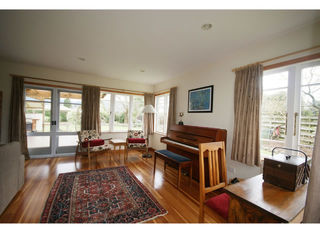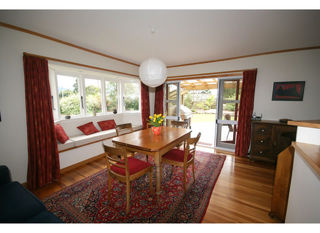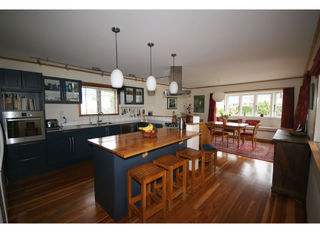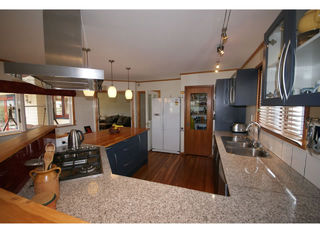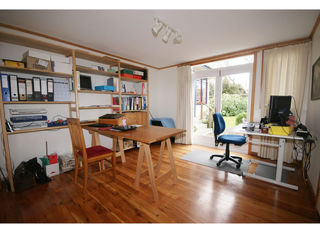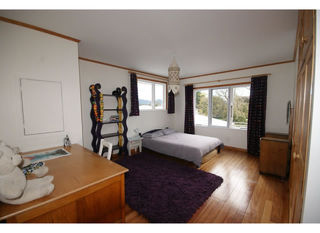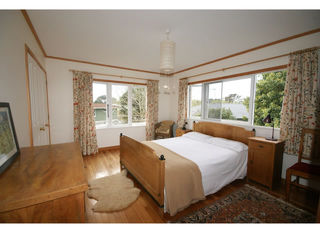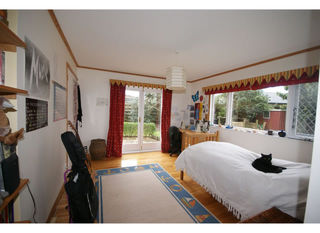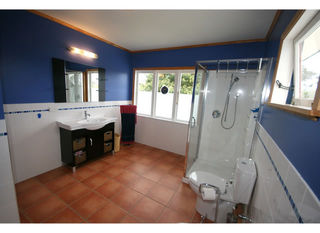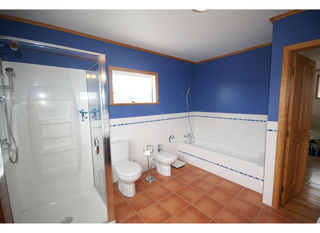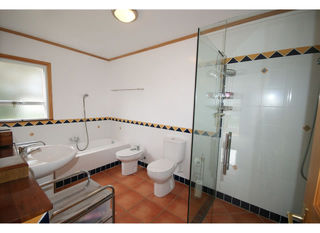A full reconfiguration gives improved flow and space
This house consisted of a 90m² dwelling with a detached garage that included a sleepout at the back.
This layout did not work and called for change. The solution was a double story addition connecting the garage and the original stucture.
The addition contained 4 bedrooms, 2 bathrooms and a laundry. The original foot print of the house was then freed up to be reconfigured into kitchen and other living areas.


